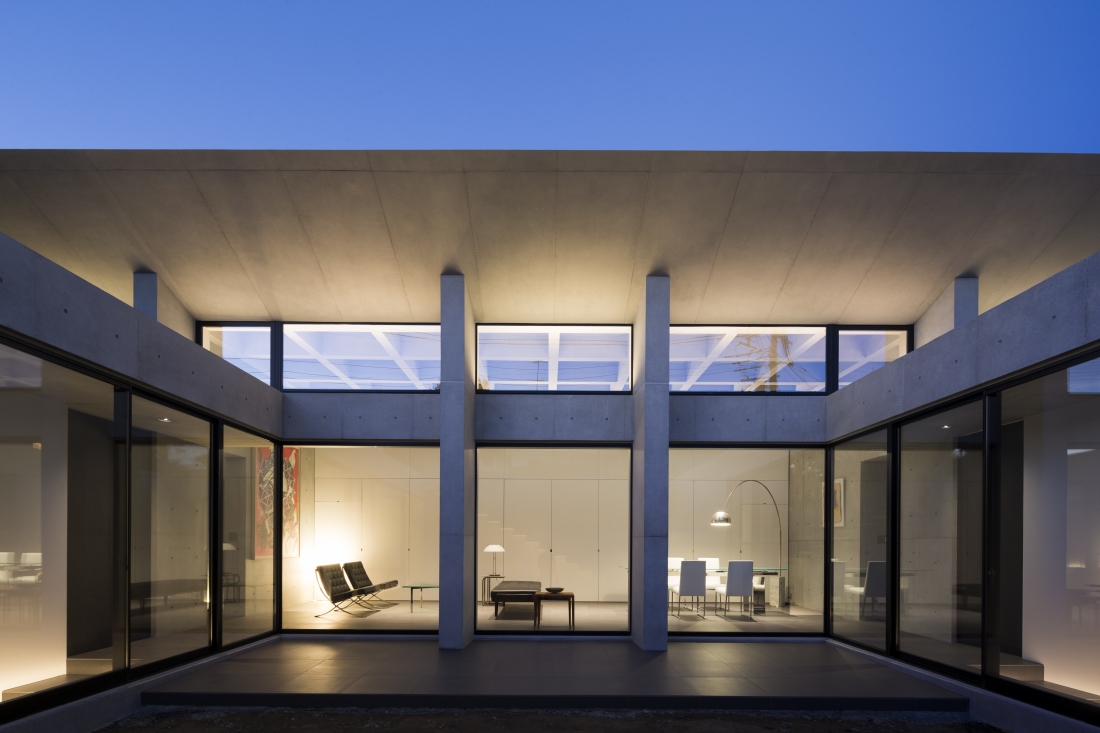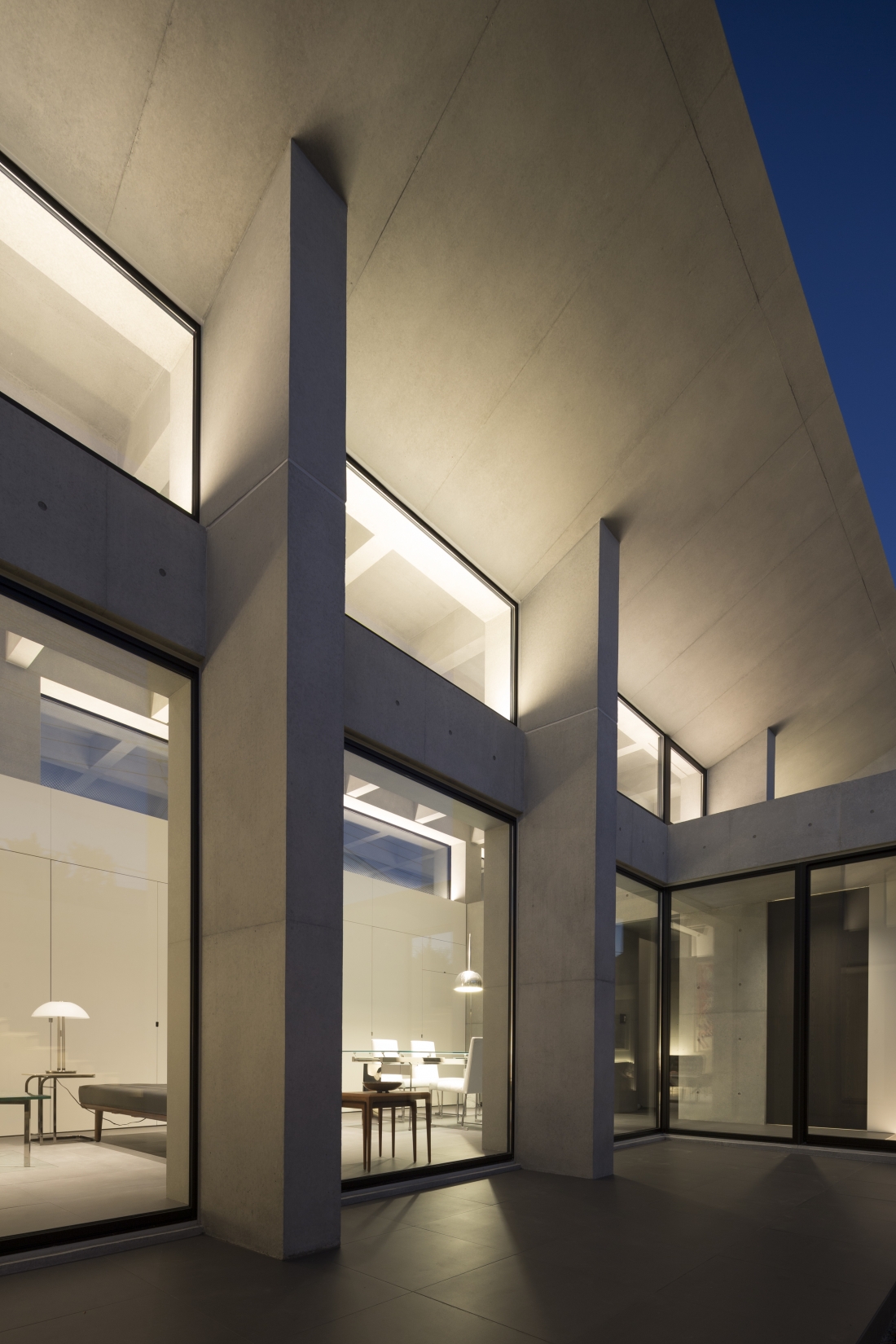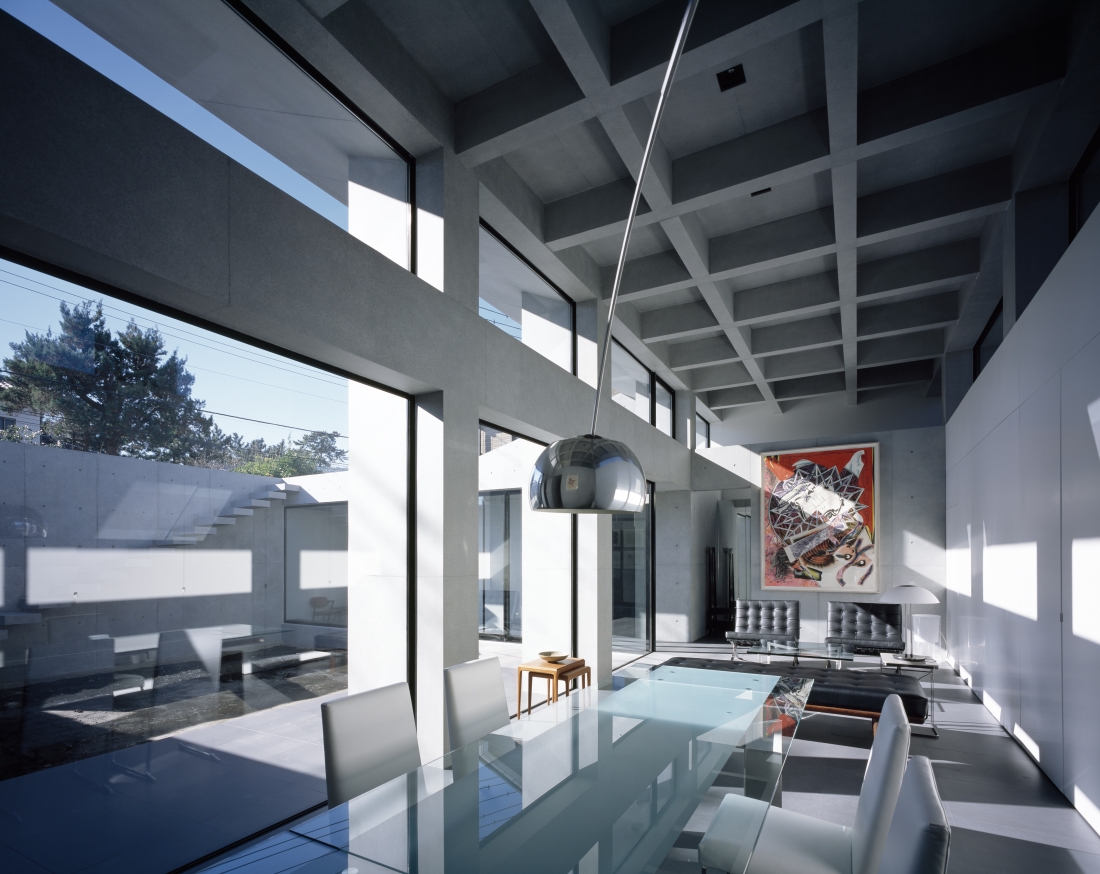그리스·로마 신화의 태양과 빛의 신 ‘아폴론’에서 그 이름을 따온 APOLLO Architects & Associates는 주거공간 디자인에 강점을 가진 일본의 디자인 스튜디오다. 디자이너 Satoshi Kurosaki와 APOLLO Architects & Associates는 조용한 지역에서 가족들과 함께 인생의 새로운 장을 열고 싶었던 한 클라이언트의 요청으로 주거공간 GRI D 프로젝트를 맡았고, 갤러리처럼 아름다운 집을 짓는데 그 소재로 빛과 그림자를 적극 활용했다.


GRID의 파사드는 프라이버시의 보호와 고요함을 원했던 클라이언트의 바람대로 정면 벽에 상부창만 내서 노출을 최소화했다. 여기에 메스감이 느껴지는 단층 철근 콘크리트로 마감했는데, 이는 소음을 최소화하고 침입감이 느껴지지 않도록 고려한 설계라고 할 수 있다. 이곳은 외부에서 노출되는 부분이 제한적이어서 클라이언트 가족이 실제 생활하면서 필요로 할 채광과 개방감을 위해 중정(中庭)을 둔 형태다. 중정을 마주하고 있는 패밀리룸의 외벽은 통유리와 井자 모양의 프레임으로 디자인했는데, 입체적으로 돌출된 격자 형태와 커다란 유리창이 시간에 따라 내부의 조명이나 태양광을 받아 다채로운 모습을 보인다. 중정을 마주하고 있는 중앙의 패밀리 룸 및 주택 내부의 천정은 벽면과 닮은 1.2m2 크기의 격천정으로 구성했다. 격천정은 지붕의 무게를 지탱하는 구조적인 목적의 수행 외에도, 천정을 통해 안정감을 주거나 클라이언트가 보유한 여러 미술작품 컬렉션을 두드러지게 해주는 배경처럼 심미적인 부분까지 고려한 설계다. 이는 주로 일본 전통식 주택이나 다원(茶園)에서 많이 볼 수 있었던 기법으로, 격조 높고 우아한 일본 전통 건축 방식 스키야 스타일(Sukiya-Style)을 따른 것이다. 외관과 마찬가지로 넓은 창과 깊이감 있는 격자 구조의 통유리 덕분에 내부도 일출과 일몰 때의 채광이 다르다. 내부의 마감과 인테리어 소품들은 대부분 무채색의 다운된 톤이며, 이를 통해 패밀리룸은 아트 컬렉션들이 포인트로 돋보이는 클라이언트 가족만의 갤러리가 되었다.

패밀리 룸 외 주거공간의 배치는 간결하게 구성했다. 마스터 침실과 아이 방, 주방 및 욕실이 패밀리룸을 중심으로 각각의 날개에 위치했다. 각 공간은 패밀리 룸과 마찬가지로 큰 창을 내거나 상부창 등을 활용해 자연채광을 고려했고 따스하면서도 낮은 톤의 가구와 소품을 활용, 각각의 공간에도 컬렉션을 전시했다. 주방에는 수납을 위해 따뜻하고 아늑한 느낌을 주는 어두운 톤의 원목 수납장을 활용, ‘ㄷ’ 형태의 키친 캐비닛으로 싱크와 레인지 등의 주방설비를 배치했다.

The client for this project has a large art collection, and wanted to start a new chapter in life with his family in a house with museumlike qualities that would take advantage of this collection. The neighborhood surrounding the site is quiet, so in order to keep noise to a minimum and not create an intrusive feeling, we proposed a single-story reinforced concrete structure. Like the exterior, the interior features a monochrome color scheme that serves as a good background for artwork. The building and finishing materials were also carefully selected and kept to a minimum, giving the spaces an austere atmosphere. The layout is extremely simple, with a family room in the center, a courtyard adjacent to that, and a master bedroom, children’s room, and hobby room occupying the wings on either side of the courtyard. While this symmetry gives the house a Western-style formality, the design also disrupts the symmetry in classic Japanese style by including steps and a private courtyard on only one side. The family room facing the courtyard has a high ceiling and clerestory windows that run on the north and south sides. The natural light that pours through these windows is partially blocked by eaves that extend out 1.8 meters and have thin outer edges that give the building a light, floating feeling. The room’s coffered ceiling, divided into a 1.2-meter-square lattice, resembles the architecture in temples and sukiya-style structures, which are inspired by the elegance of the classic teahouse. In addition to serving the structural purpose of supporting the weight of the roof, the ceiling turns the building itself into a piece of minimalist artwork. By integrating the client’s meticulously curated collection of artwork and designer furniture and lighting into the architecture, the spaces express individuality without being overly busy. As a result, the building becomes a “house with museum-like qualities” rather than a museum in the shape of a house.
차주헌
저작권자 ⓒ Deco Journal 무단전재 및 재배포 금지











0개의 댓글
댓글 정렬